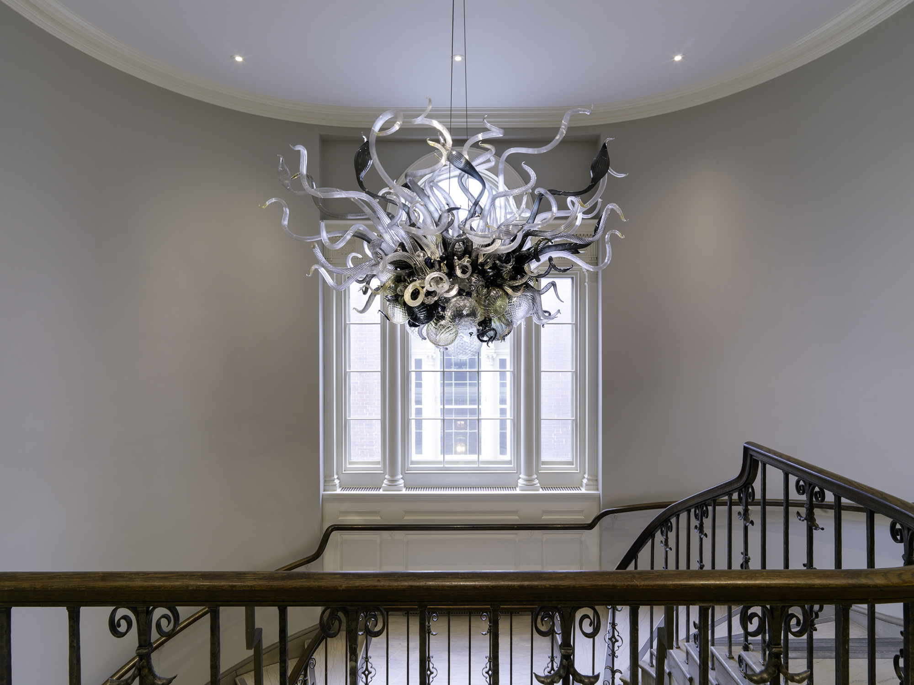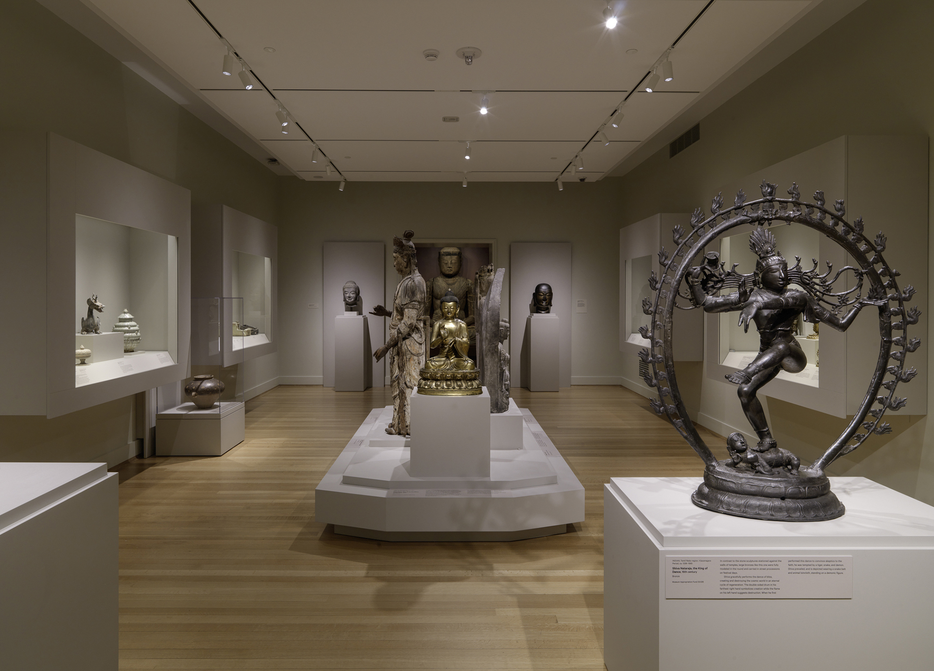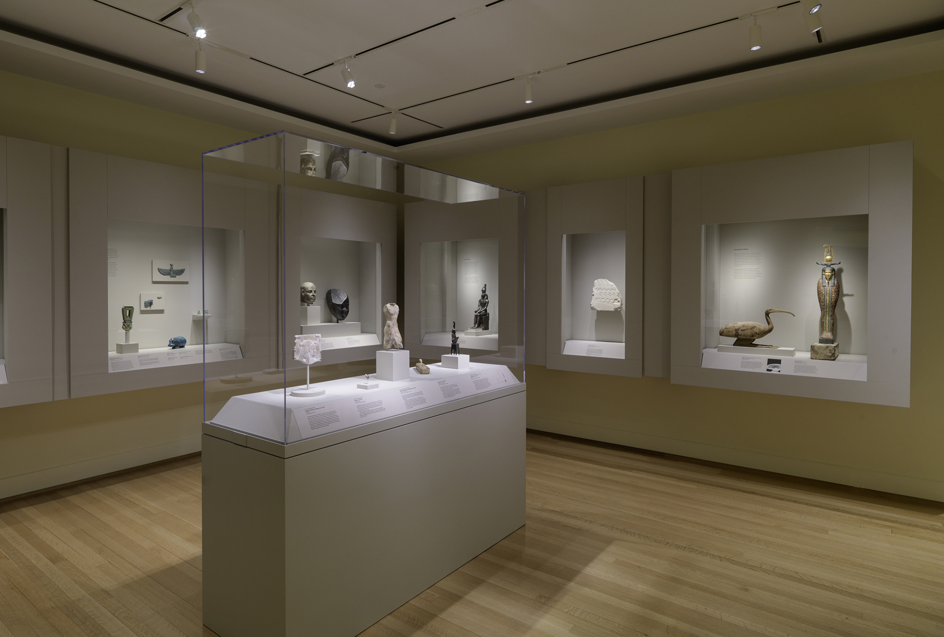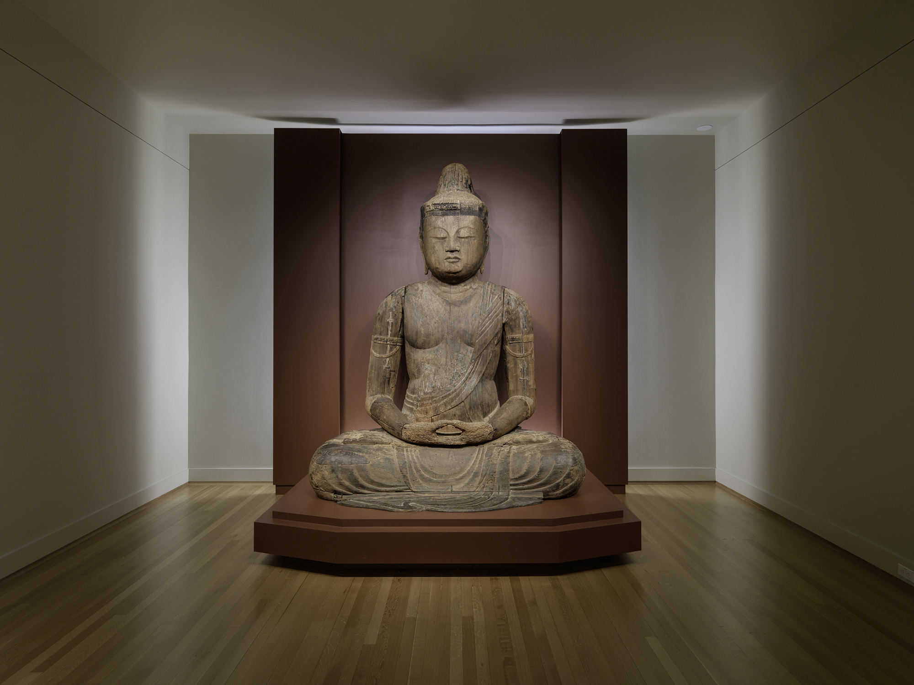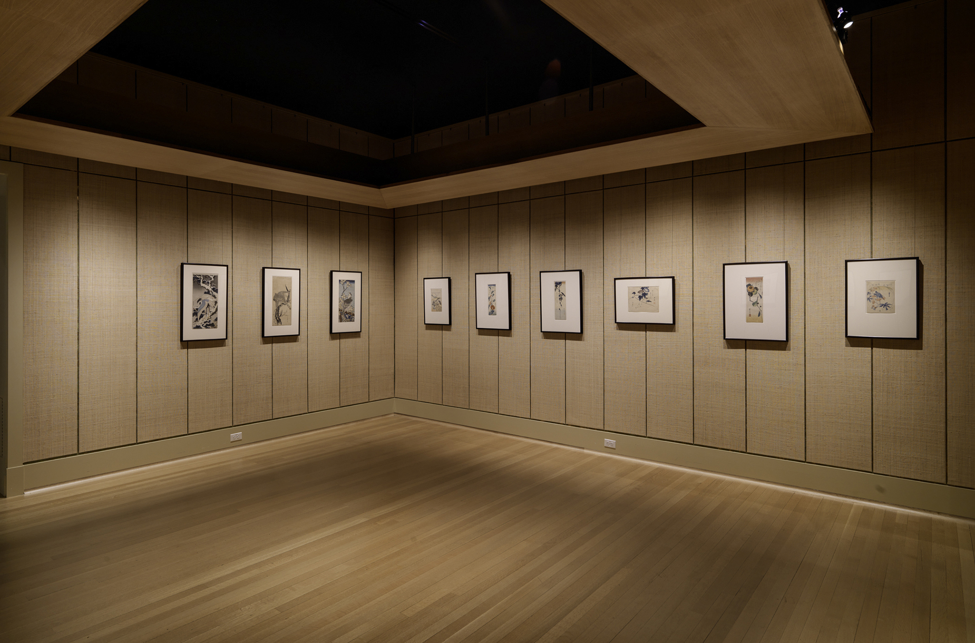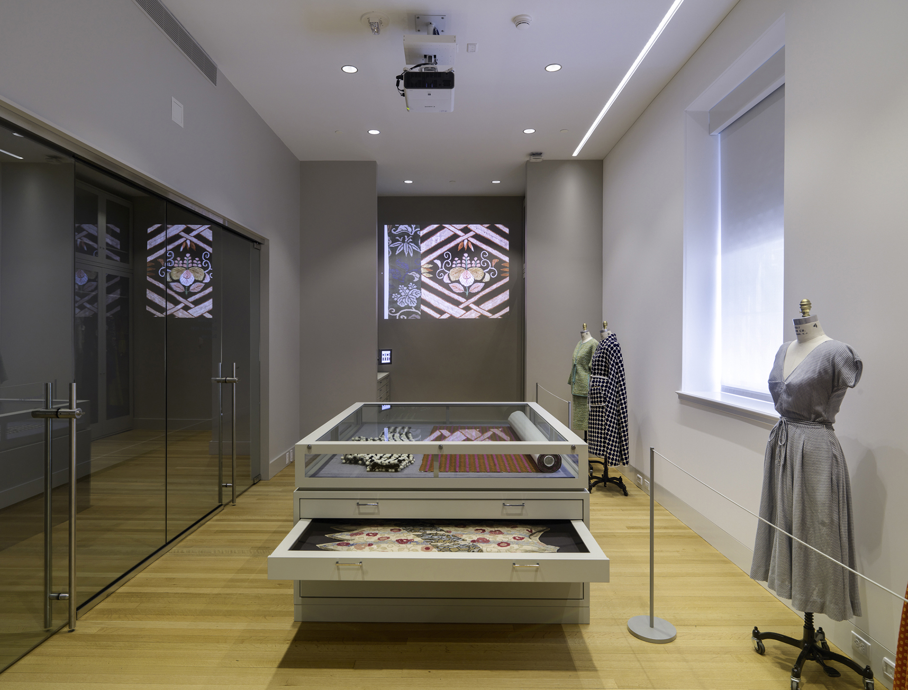RISD MUSEUM
6th Floor Renovations
institutional
The renovations to the sixth floor galleries of the Radeke building at the RISD Museum, was one phase of a series of renovations to incorporate new sprinkler and fire alarm systems. The sixth floor is home to the Egyptian, Asian, and Costume & Textiles collections. All the spaces were designed to maximize ceiling heights and wall space for displaying art with the desire to keep the spaces light and bright. A skylight in the South stairway; and windows that had been covered for more than 60 years were reopened to restore natural light The Japanese Print Gallery was originally designed by architect Philip Johnson (c. 1950’s). Ed Wojcik Architect worked with the Museum to relocate and restore this room to its original specifications including the fabric wrapped wall panels and wood ceiling baffle. New LED lighting was added to accentuate the details of the room and art displayed in the space. As part of the renovations, the spaces were reconfigured to include an Education Gallery as a working space for the curators. Built-in storage allows for easy flexibility for displaying and rotating artifacts.
Photography by Erik Gould (Courtesy of the RISD Museum)

